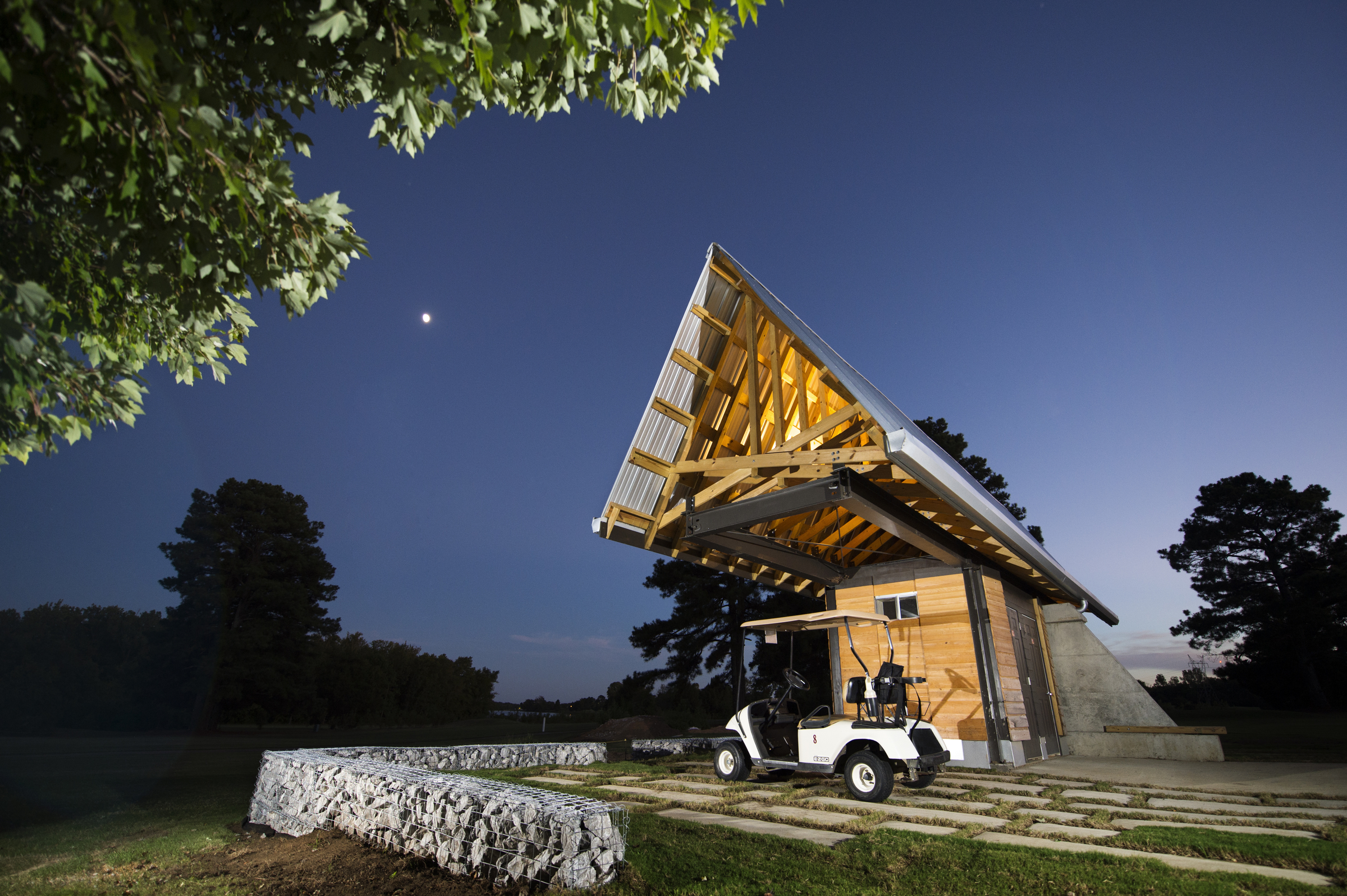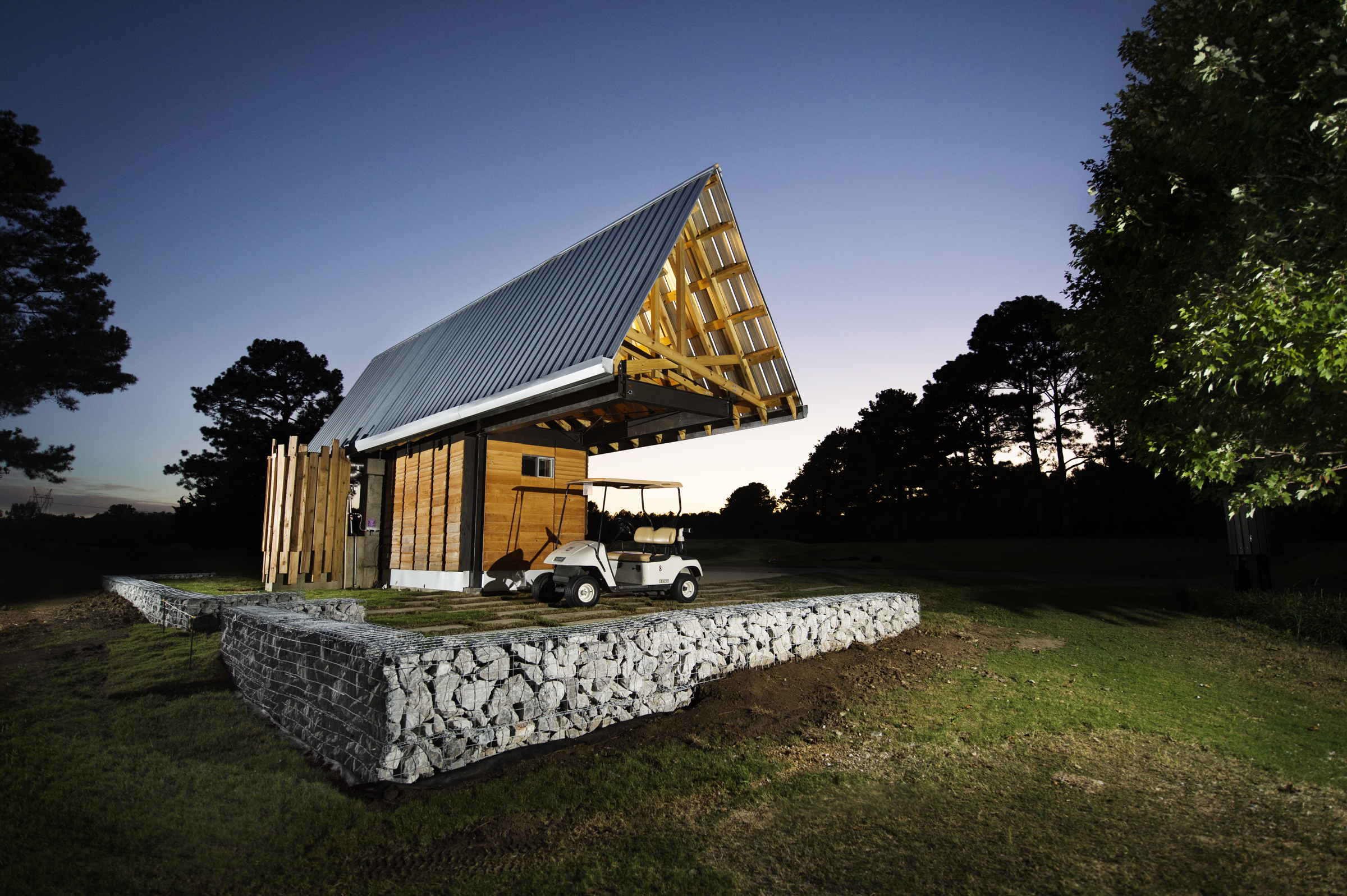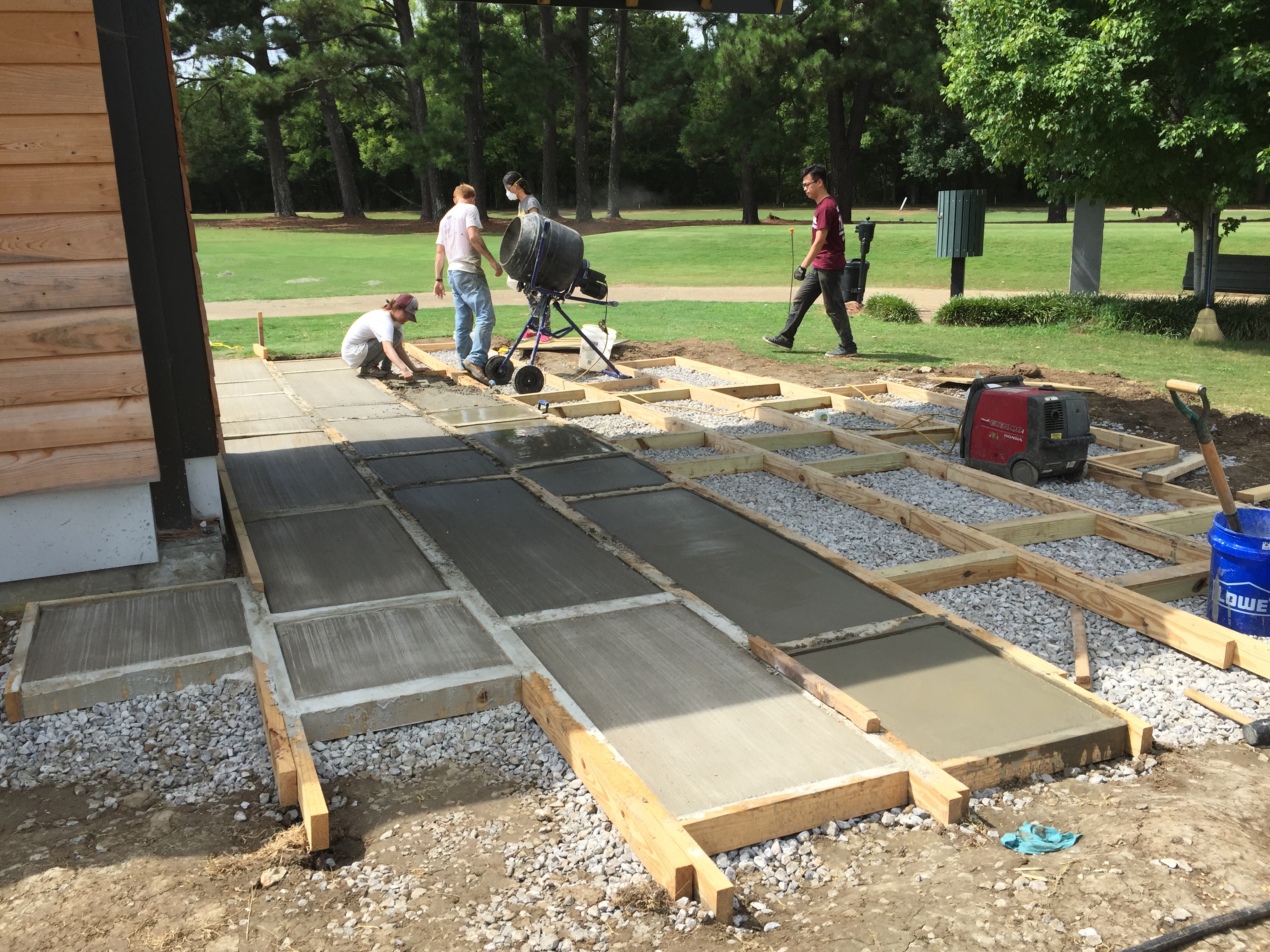Golf Course Restroom Shelter Plaza
Client: MSU Golf Course
Project Date: 2015
Budget: $10,000
Collaborators:
MSU School of Architecture
Following the design and implementation of the shelters by the School of Architecture, the LA Design/Build studio created two parking areas, a connection to the cart path, and a landscape edge that framed and grounded the shelters in the landscape. The concrete blocks were mixed and poured on site using fly ash to offset the need for cement in the mix.




